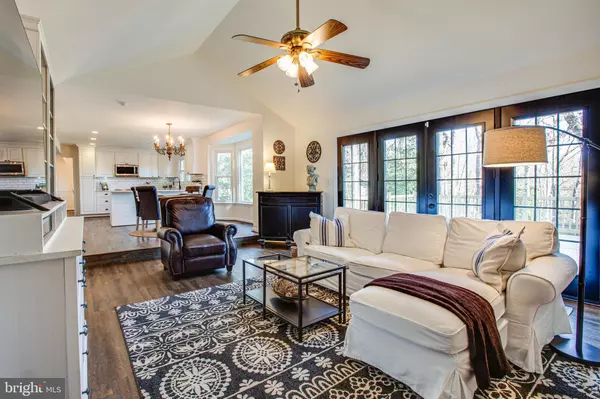For more information regarding the value of a property, please contact us for a free consultation.
5 APPLE BLOSSOM CT Stafford, VA 22554
Want to know what your home might be worth? Contact us for a FREE valuation!

Our team is ready to help you sell your home for the highest possible price ASAP
Key Details
Sold Price $402,000
Property Type Single Family Home
Sub Type Detached
Listing Status Sold
Purchase Type For Sale
Square Footage 2,588 sqft
Price per Sqft $155
Subdivision Summerwood
MLS Listing ID VAST217772
Sold Date 03/13/20
Style Colonial
Bedrooms 4
Full Baths 2
Half Baths 1
HOA Y/N N
Abv Grd Liv Area 2,588
Originating Board BRIGHT
Year Built 1989
Annual Tax Amount $3,254
Tax Year 2019
Lot Size 0.299 Acres
Acres 0.3
Property Description
Gorgeous colonial filled w/ designer touches through out this lovely, remodeled home on a quiet cul-de-sac near VRE, commuter lots and MCB Quantico. Smart home with professionally installed digital door lock, exterior cameras, smart thermostat, motion detectors and entry sensors - all managed from the convenience of your cell phone! Classic white kitchen with quartz counter tops, crown moulding and a stone farm sink leads to a vaulted family room with shiplap and brick fireplace and entertainment built-ins. Formal living room with lots of natural light leads into formal dining with chair rail, crown moulding and crystal chandelier. Library/office with a full wall of bookcases makes an elegant statement just off the main entry. Beautiful master suite with shiplap feature wall flows into spacious en suite with a double vanity, soaking tub and separate shower. Three generous bedrooms and another bath round out the second level. New roof, new siding, new energy-efficient windows, new exterior french doors and gutters with gutter guards! All outside fascia and eves wrapped in white aluminum or resin for maintenance free living! R-24 Insulation in crawl space, garage and attic. Newer front door with 25-year warranty and newer insulated garage doors. 50 AMP port in garage for RV, Stainless steel appliances and stylish luxury vinyl plank floors on both levels! French doors in the family room open out onto large BRAND NEW 16 x 20 deck and BRAND NEW 19 x 26 stamped stone patio in a fenced yard that backs to trees with outdoor garden shed - you must see this beautiful home! All the hard work has been done - move in and enjoy!
Location
State VA
County Stafford
Zoning R1
Direction East
Rooms
Other Rooms Living Room, Dining Room, Primary Bedroom, Bedroom 2, Bedroom 4, Kitchen, Family Room, Den, Breakfast Room, Bathroom 2, Bathroom 3, Primary Bathroom
Interior
Interior Features Breakfast Area, Carpet, Ceiling Fan(s), Chair Railings, Dining Area, Family Room Off Kitchen, Floor Plan - Traditional, Formal/Separate Dining Room, Kitchen - Gourmet, Kitchen - Table Space, Primary Bath(s), Soaking Tub, Stall Shower, Tub Shower, Upgraded Countertops, Walk-in Closet(s), Built-Ins
Hot Water Electric
Heating Heat Pump(s)
Cooling Central A/C, Ceiling Fan(s)
Fireplaces Number 1
Fireplaces Type Brick, Mantel(s)
Equipment Built-In Microwave, Dishwasher, Disposal, Oven/Range - Electric, Refrigerator, Stainless Steel Appliances, Water Heater
Fireplace Y
Window Features Vinyl Clad
Appliance Built-In Microwave, Dishwasher, Disposal, Oven/Range - Electric, Refrigerator, Stainless Steel Appliances, Water Heater
Heat Source Electric
Laundry Main Floor
Exterior
Exterior Feature Deck(s), Patio(s)
Parking Features Garage - Front Entry
Garage Spaces 2.0
Fence Rear, Wood
Utilities Available DSL Available
Water Access N
View Trees/Woods
Roof Type Architectural Shingle
Accessibility None
Porch Deck(s), Patio(s)
Attached Garage 2
Total Parking Spaces 2
Garage Y
Building
Lot Description Backs to Trees, Cul-de-sac, Front Yard, Rear Yard
Story 2
Foundation Crawl Space
Sewer Public Sewer
Water Public
Architectural Style Colonial
Level or Stories 2
Additional Building Above Grade, Below Grade
Structure Type Vaulted Ceilings
New Construction N
Schools
Elementary Schools Stafford
Middle Schools Stafford
High Schools Brooke Point
School District Stafford County Public Schools
Others
Senior Community No
Tax ID 30-M-4- -20
Ownership Fee Simple
SqFt Source Assessor
Security Features Motion Detectors,Security System,Smoke Detector
Acceptable Financing Cash, Contract, Conventional, FHA, VA
Horse Property N
Listing Terms Cash, Contract, Conventional, FHA, VA
Financing Cash,Contract,Conventional,FHA,VA
Special Listing Condition Standard
Read Less

Bought with Lyndsey Smith • Pearson Smith Realty, LLC
GET MORE INFORMATION




